Innovative Bamboo Dome, Pavilion at Bauhaus
|
80|50|360 This pavilion was designed in the course of a bachelor thesis and should serve as a temporary structure that is not only an exhibition entry, but a semi-private space in public sphere for rest and encounter. The design of this pavillon is based on three cornerstones: sustainability, experiment, topicality. The topic of sustainability is made most obvious through the choice of materials. As the pavilion is temporary and will not be standing on one site for more than a few weeks, we understood the need to consider this life cycle when deciding on the materiality of each element. It is more sustainable and cost-effective to exchange a defective component for an environmentally friendly new one, than choosing the most durable material that would outlast the life of the structure itself. 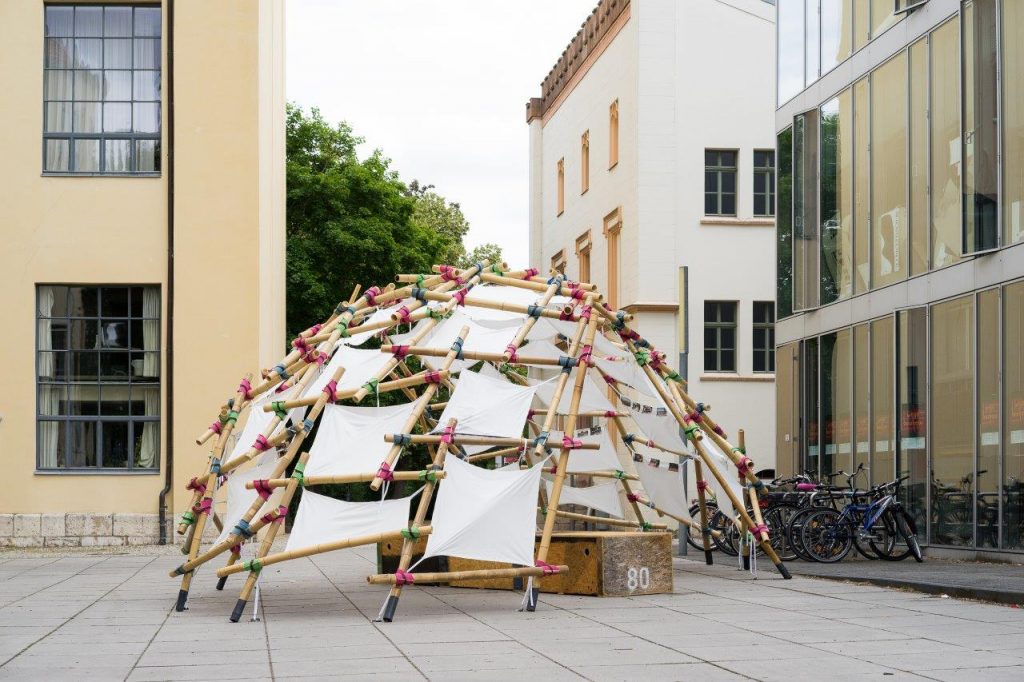 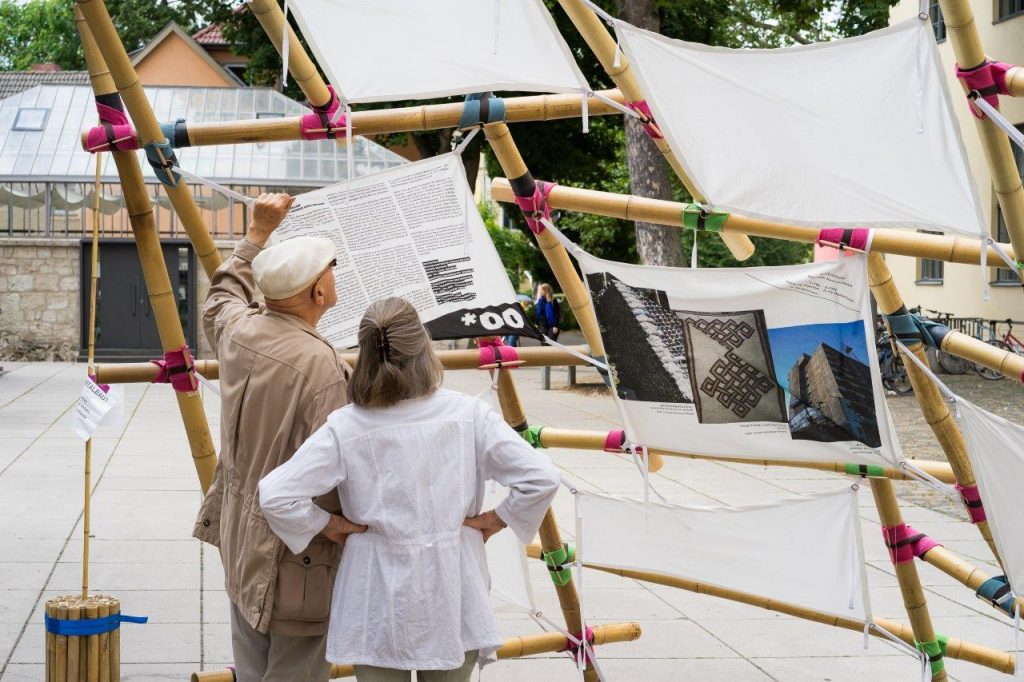 We have focused on using regrowing and recycled materials for the pavilion as they perfectly serve our construction. The biggest role is played by bamboo. During our study trip to Ethiopia, we learned not only that this country has the biggest source of bamboo on the African continent but also about the great potential of this material. Although showing a broad variety of bamboo constructions in vernacular architecture bamboo is barely used in contemporary buildings in Ethiopia. We are certain of its potential for the construction sector – world wide. The experimental character of the pavilion is found in the details of construction. 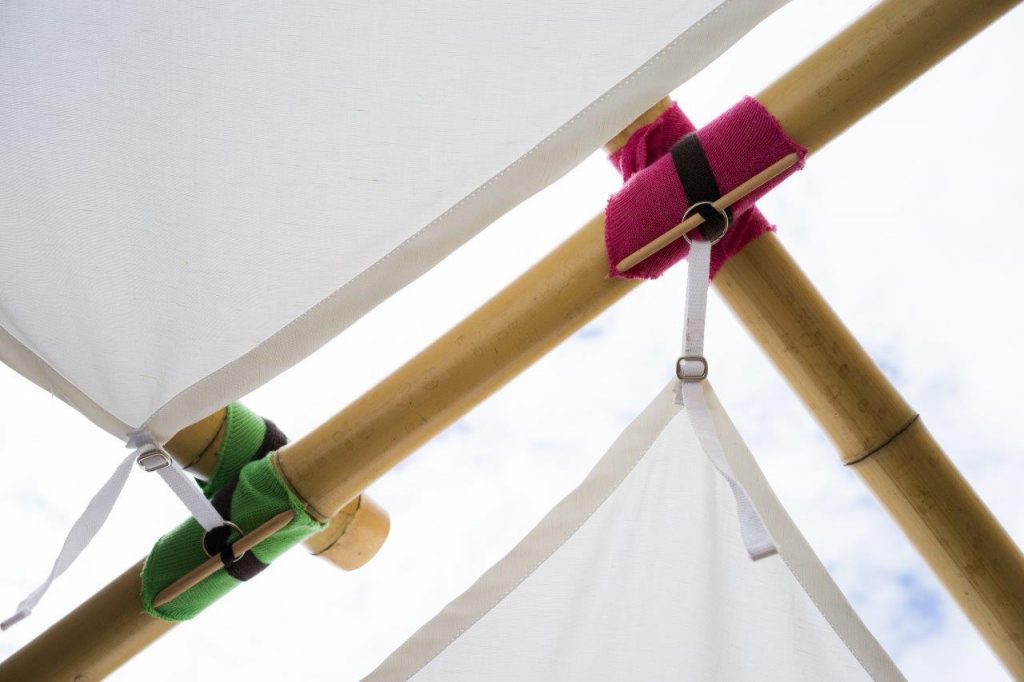 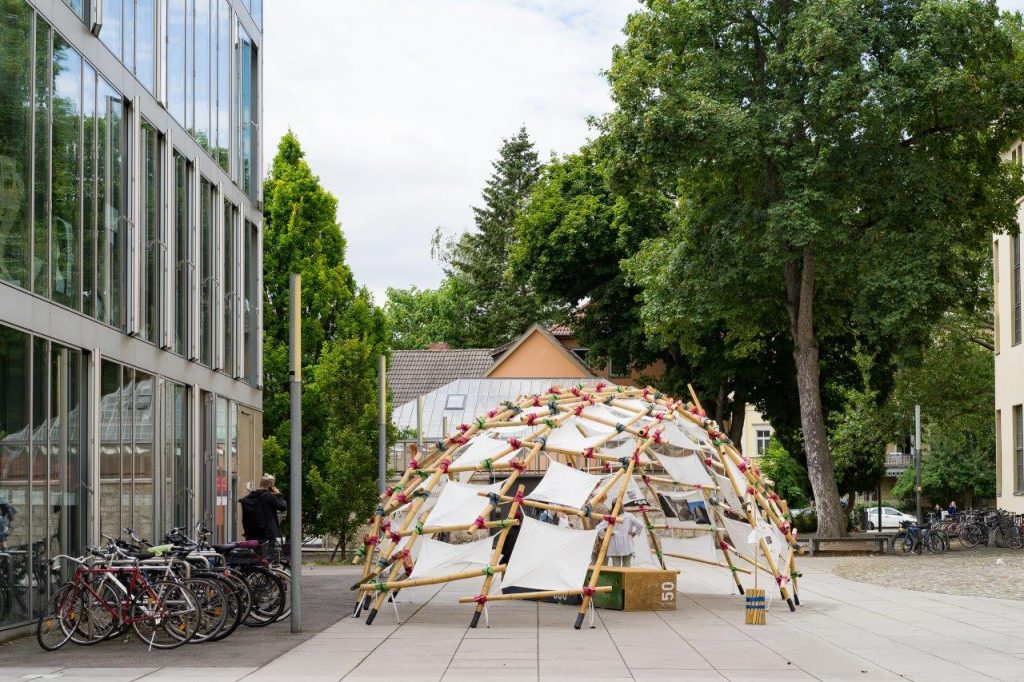 We have chosen reciprocal framework, a construction that does not ask for stiff joints – the junctures merely need to be held in place. Our invention a knitted connector meets those constructive demands as well as our consideration of sustainability. Knitwear provides us with the right amount of flexibility in order to fit different diameters of bamboo poles. The bamboo poles do not need to be harmed in course of construction and the textile connectors can easily be removed and used again in a different structure. The colour-coding gives orientation throughout the assembly. The pattern of the structure is filled with textile screens that give protection from sun and sights. Apart from being a cover, they furthermore support the whole structure by stiffening the joints. By using textiles as a structural and aesthetic element we want to refer to the legacy of the rich textile industry. In the time of Bauhaus, textiles were playing an important and esteemed role. We want to take the centenary of the Bauhaus to think ahead on textile application towards more functional usage. The design of this pavilion is responding to an up-to-date topic – the increasing importance of mobility in our lives. Limitations in movement have been reduced and transportation has become affordable for most of the western civilization. One effect of an increased mobility is reluctance against permanence – people want to be spontaneous and uncommitted. Thinking of the residency models of nomads, they might provide us with one or another solution for contemporary, modifiable architecture. One feature of nomadic architecture is the limitation of building materials. The nomads carry all their goods along with them on their journey, they are therefore limited in size and weight. The pavilion consists of three elements: bamboo poles, textile connector and textile screens. Packed, all parts of the pavilion would fit into a cuboid of 80cm x 50cm x 360cm with a weight of approximately 250 kilograms. 80|50|360 was designed to accompany the touring exhibition `selam bauhaus´. As the character of the exhibition is strongly defined by its movement, the pavilion also can be easily dismantled, packed and rebuild in other locations. The journey of this pavillon will start in Weimar, lead via Augsburg, Germany, to Addis Ababa, Ethiopia. We wish a safe and exciting journey! ARCHITECTURAL DESIGN additional information about reciprocal frameworks: 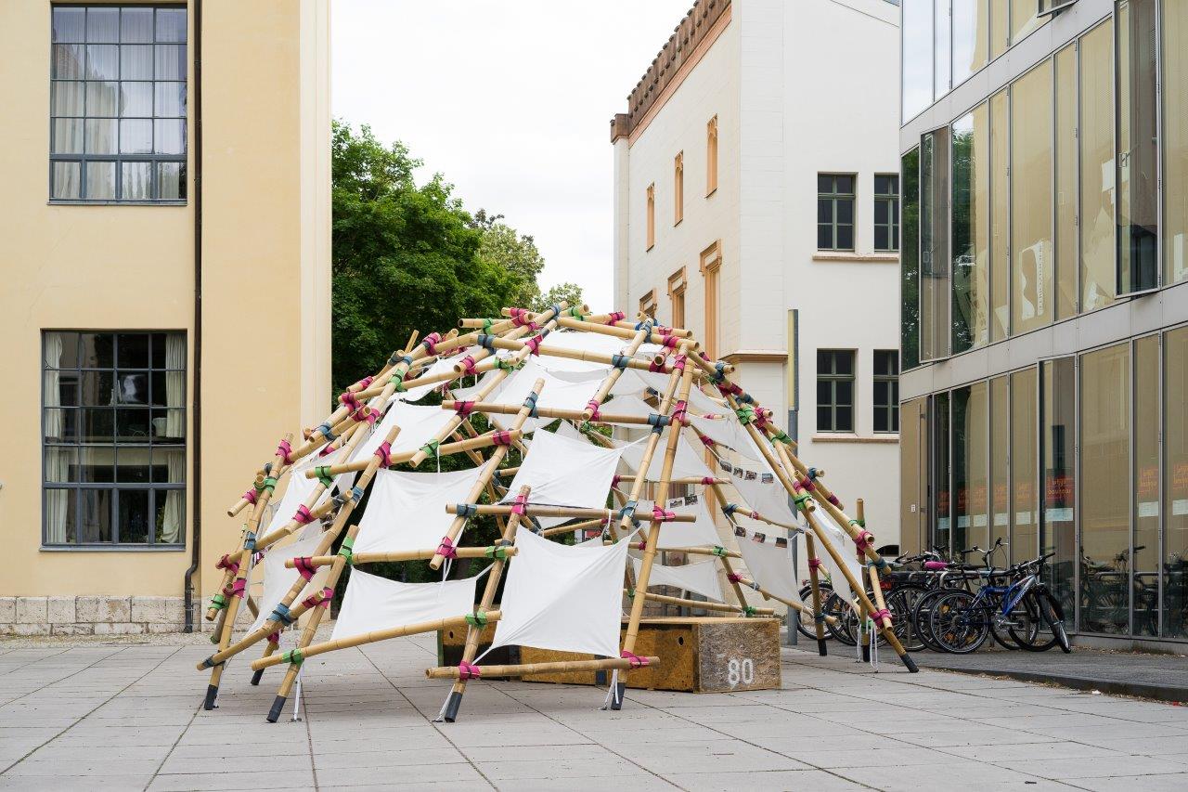 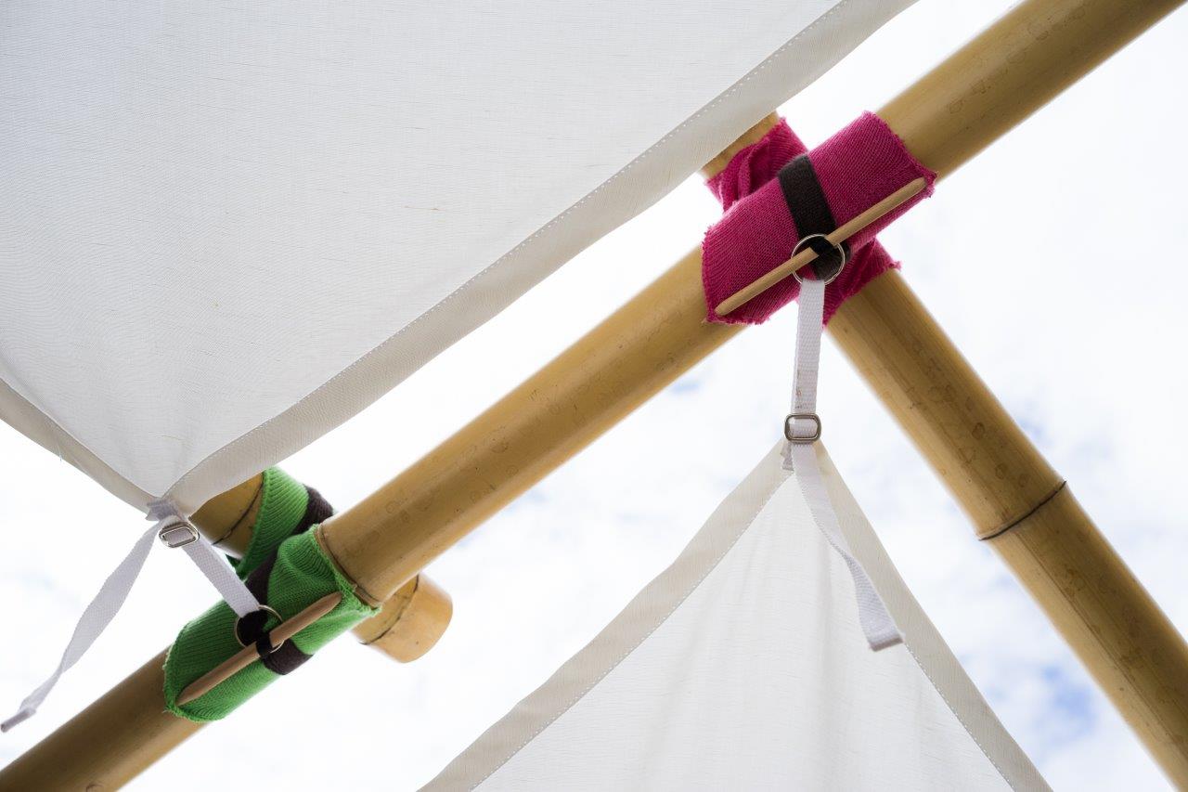 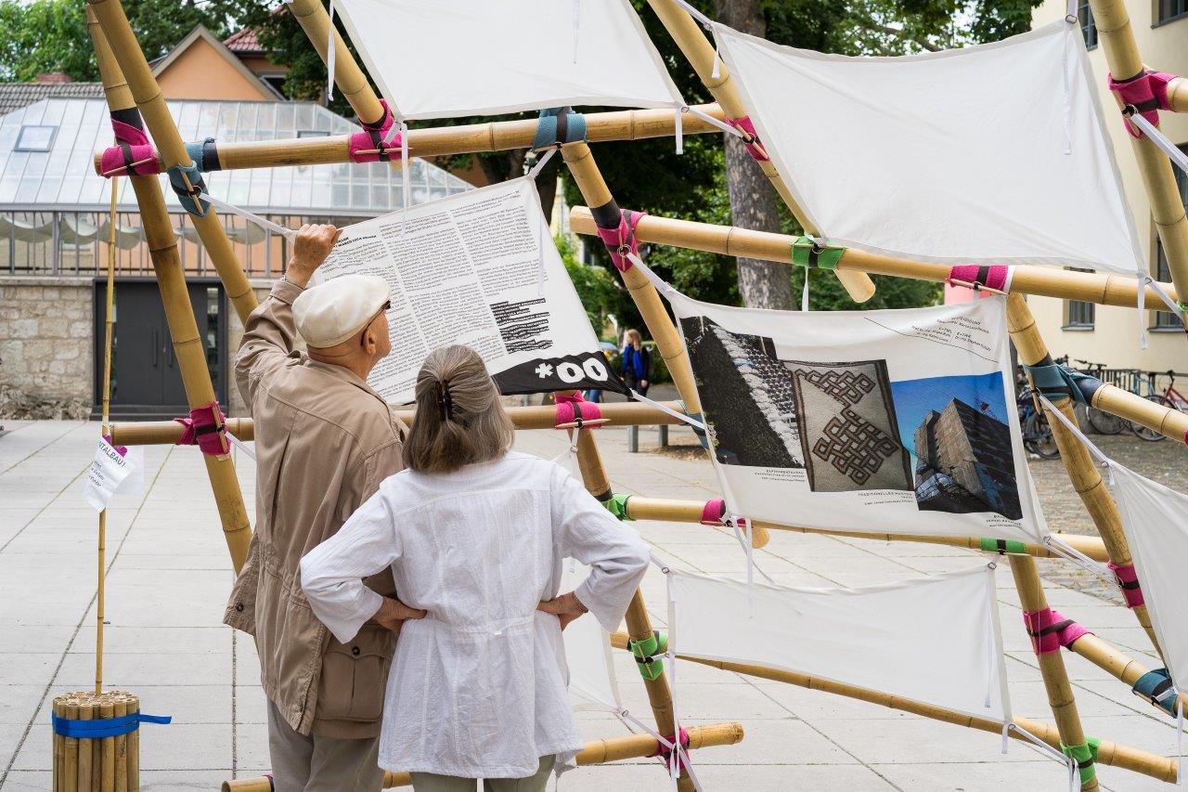 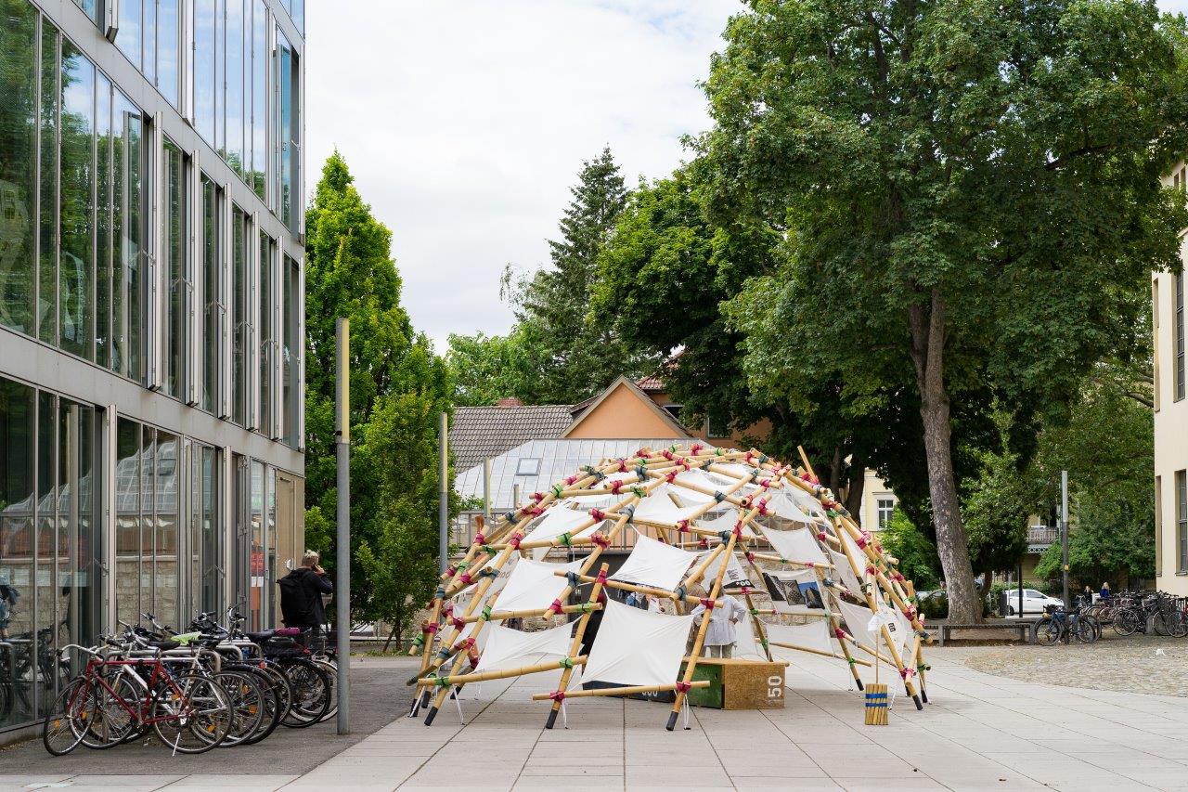 |